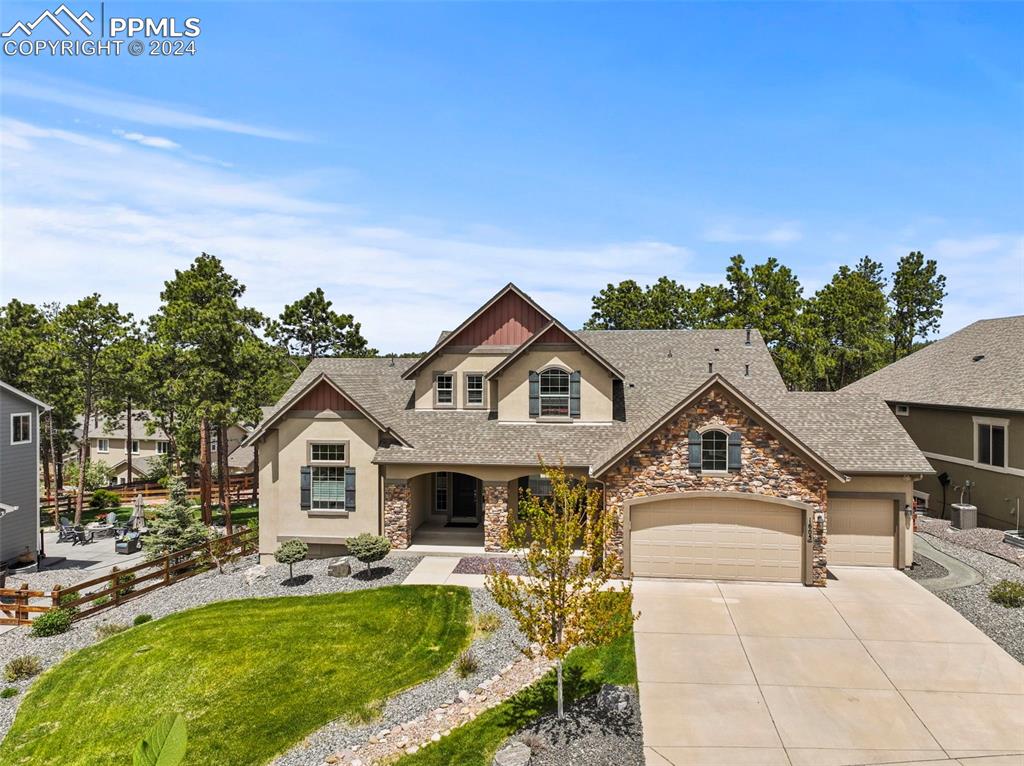
Image 1 of 50
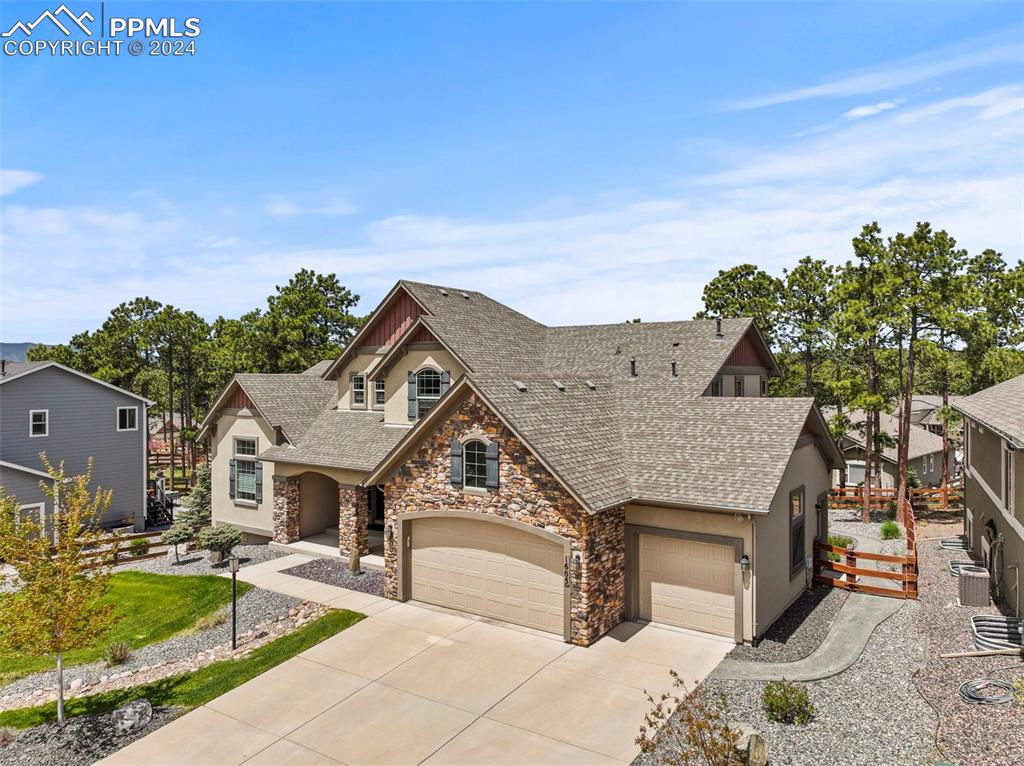
Image 2 of 50
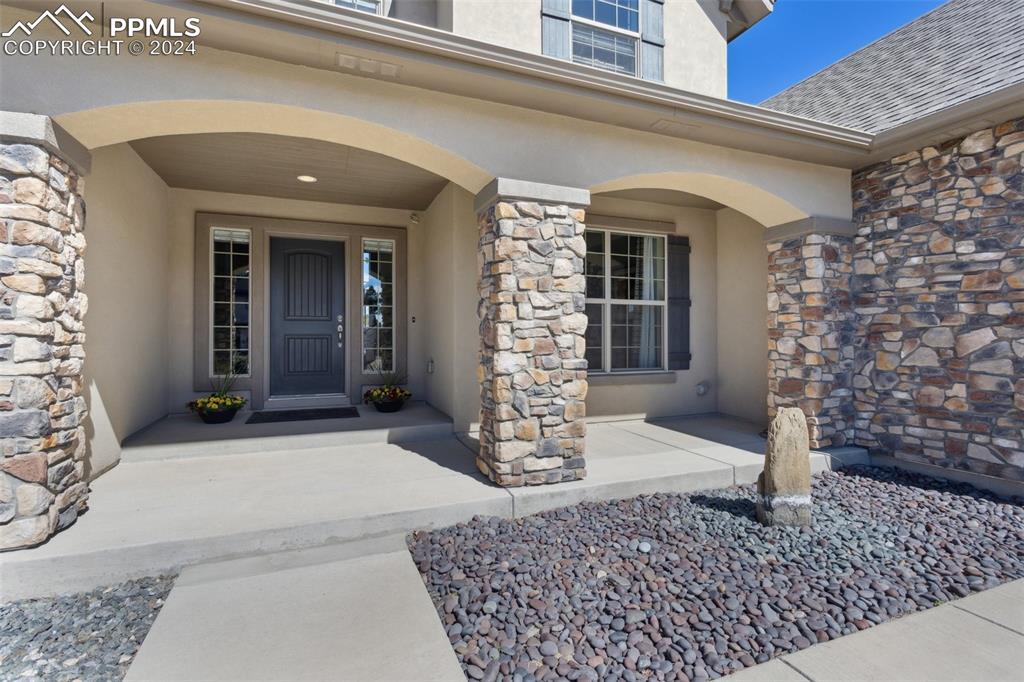
Image 3 of 50
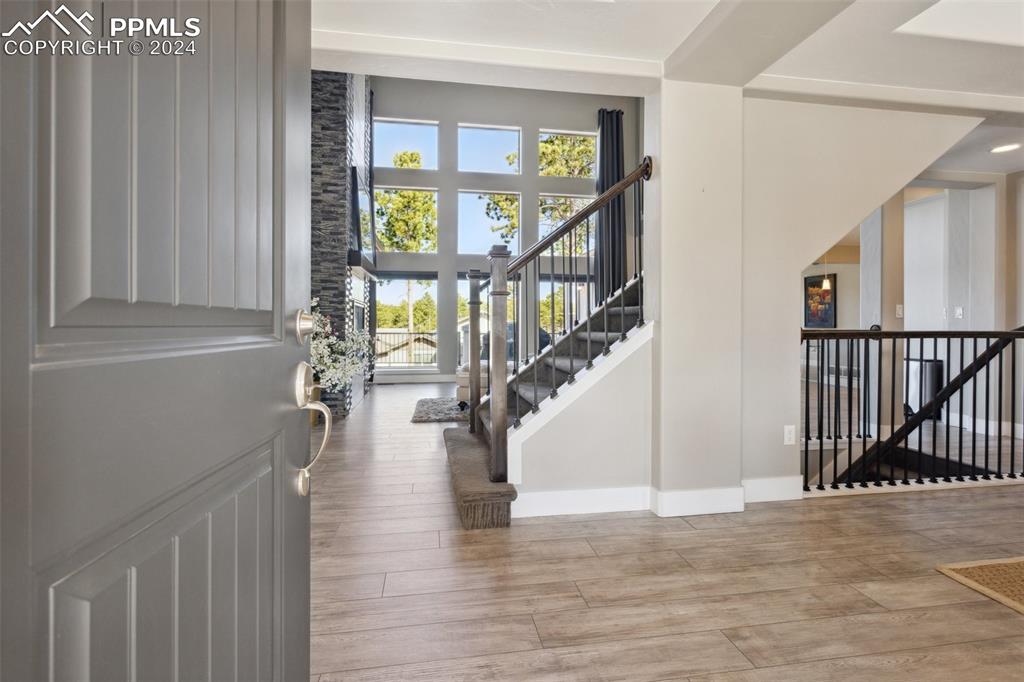
Image 4 of 50

Image 5 of 50
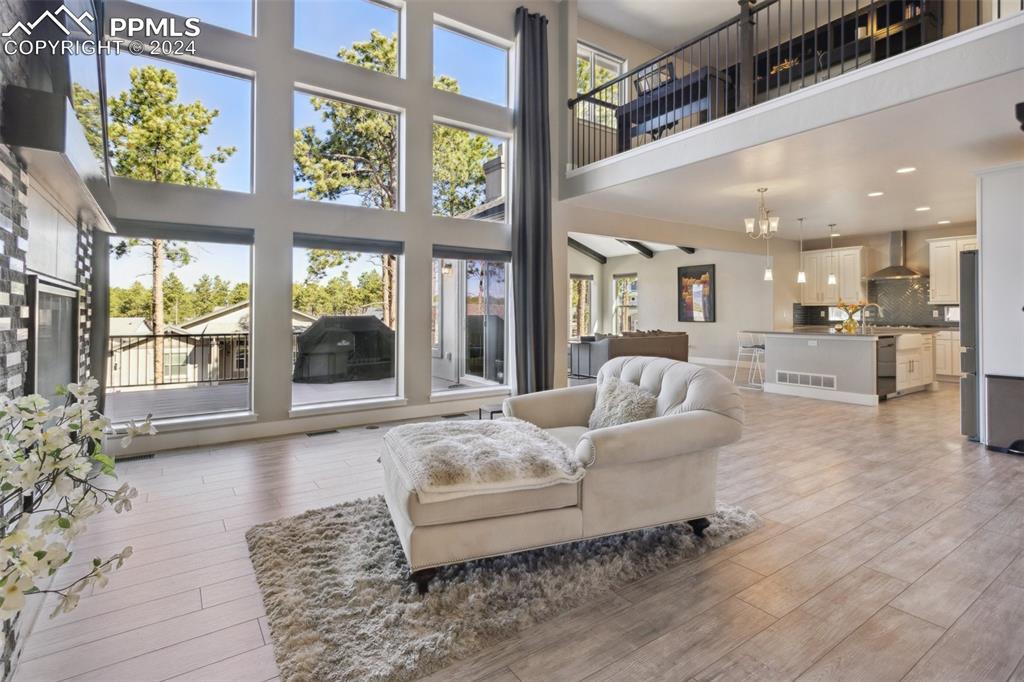
Image 6 of 50

Image 7 of 50

Image 8 of 50

Image 9 of 50

Image 10 of 50

Image 11 of 50

Image 12 of 50

Image 13 of 50

Image 14 of 50

Image 15 of 50

Image 16 of 50

Image 17 of 50

Image 18 of 50

Image 19 of 50

Image 20 of 50

Image 21 of 50

Image 22 of 50

Image 23 of 50

Image 24 of 50

Image 25 of 50

Image 26 of 50

Image 27 of 50

Image 28 of 50

Image 29 of 50

Image 30 of 50

Image 31 of 50

Image 32 of 50

Image 33 of 50

Image 34 of 50

Image 35 of 50

Image 36 of 50

Image 37 of 50

Image 38 of 50

Image 39 of 50

Image 40 of 50

Image 41 of 50

Image 42 of 50

Image 43 of 50

Image 44 of 50

Image 45 of 50

Image 46 of 50

Image 47 of 50

Image 48 of 50

Image 49 of 50

Image 50 of 50
Image Count: 50
$1,360,000
- Highlights
- Single Family
- 4 bd | 6 ba | 5,126 sqft
- 1605 Summerglow Lane, Monument, CO, 80132 listed by Kevin David Bristow
- Active
- MLS#: 9203125
- Tour #1
-
-
-
-
Property Listed By
- Kevin David Bristow
- 7200-033-917


- RE/MAX Properties Inc
- 0074-895-917

Property Details
General Features
- Property: Single Family, 2 Story
- Year Built: 2017
- List Price: $1,360,000
- County: El Paso
- School District: Lewis-Palmer-38
Rooms
- Master: Main Level, 15 x 20
- Main Level Bedroom: Yes
- Bedrooms: 4
- Baths: 2 full bath; 2 1/2 bath; 2 3/4 bath;
- Master Bathroom Amenities: 5-Pc Bath, Double Vanity, Free-standing Shower, Tub
- Laundry: Main
Structure
- Foundation: Full Basement, Garden Level
- Heating: Forced Air
- Cooling: Central Air
- Garage/Parking #: 3 vehicle(s), Attached
- Patio Description: Composite, Covered
- Total SqFt: 5,126
- Finished SqFt: 4,804
- Basement SqFt: 2,146
- Basement % Fin: 85
- Construction Status: Existing Home
- Siding: Stone, Stucco
- Structure: Frame
Features
- Appliances: Cook Top, Dishwasher, Disposal, Gas in Kitchen, Microwave Oven, Oven, Refrigerator
- Floors: Carpet, Tile
- Fireplace: Basement, Gas, Main Level, Three
- Additional Items: whole house water softener and filtration system
- Interior Features: 5-Pc Bath, 9Ft + Ceilings
- Laundry: Main
Taxes, Utilities, Lot
- Tax: $5,721
- Lot Size: 0.27 Acres, 11,572 SqFt
- Landscaped: All
- Fence: Rear
- Driveway: Concrete
- Lot Location: Hiking Trail, Near Hospital, Near Park, Near Shopping Center
- Lot Description: Mountain View, Trees/Woods
- Existing Utilities: Cable Connected, Electricity Connected, Natural Gas Connected
- Existing Water: Assoc/Distr
Community
- Covenants: Yes
- HOA Dues: $348
- HOA Frequency: Annual
Disclaimer
The real estate listing information and related content displayed on this site is provided exclusively for consumers’ personal, non-commercial use and may not be used for any purpose other than to identify prospective properties consumers may be interested in purchasing. Any offer of compensation is made only to Participants of the PPMLS. This information and related content is deemed reliable but is not guaranteed accurate by the REALTOR® Services Corp