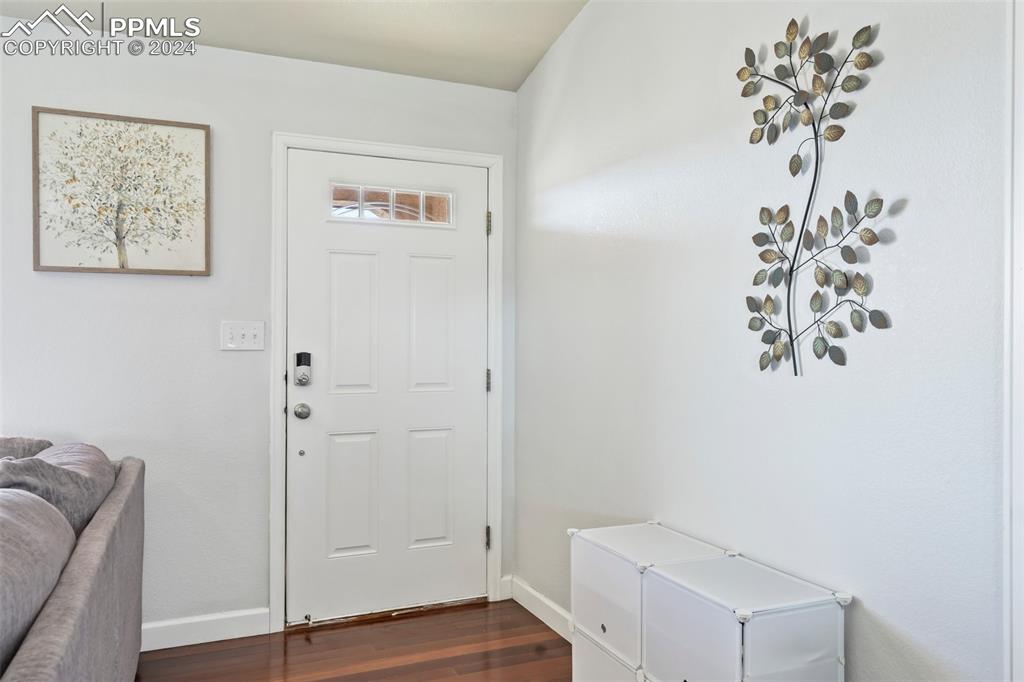
Image 1 of 37

Image 2 of 37

Image 3 of 37

Image 4 of 37

Image 5 of 37

Image 6 of 37

Image 7 of 37

Image 8 of 37

Image 9 of 37

Image 10 of 37

Image 11 of 37

Image 12 of 37

Image 13 of 37

Image 14 of 37

Image 15 of 37

Image 16 of 37

Image 17 of 37

Image 18 of 37

Image 19 of 37

Image 20 of 37

Image 21 of 37

Image 22 of 37

Image 23 of 37

Image 24 of 37

Image 25 of 37

Image 26 of 37

Image 27 of 37

Image 28 of 37

Image 29 of 37

Image 30 of 37

Image 31 of 37

Image 32 of 37

Image 33 of 37

Image 34 of 37

Image 35 of 37

Image 36 of 37

Image 37 of 37
Image Count: 37
$365,000
- Highlights
- Open House — Single Family
- 3 bd | 2 ba | 2,432 sqft
- 863 E Platteville Boulevard, Pueblo West, CO, 81007 listed by Alexandra Bedwell
- Active
- MLS#: 8959753
- Tour #1
-
-
-
-
Open House - Public: 1:00-4:00, 4/28/2024
Property Listed By
- Alexandra Bedwell
- 4161-102-917


- Keller Williams Partners
- 9991-559-917

Property Details
General Features
- Property: Single Family, Ranch
- Year Built: 2000
- List Price: $365,000
- County: Pueblo
- School District: Pueblo-70
Rooms
- Main Level Bedroom: Yes
- Bedrooms: 3
- Baths: 2 full bath;
Structure
- Foundation: Full Basement
- Heating: Forced Air
- Cooling: Ceiling Fan, Evaporative Cooling
- Garage/Parking #: 2 vehicle(s), Attached
- Garage Amenities: Oversized
- Total SqFt: 2,432
- Finished SqFt: 2,311
- Basement SqFt: 1,210
- Basement % Fin: 90
- Construction Status: Existing Home
- Siding: Stucco
- Structure: Framed on Lot
Features
- Appliances: Dishwasher, Microwave Oven, Range, Refrigerator
- Floors: Wood Laminate
- Entry: Wood Laminate
Taxes, Utilities, Lot
- Tax: $1,768
- Lot Size: 1.05 Acres, 45,738 SqFt
- Lot Description: 360-degree View, Level
- Existing Utilities: Electricity Available
- Existing Water: Municipal
Disclaimer
The real estate listing information and related content displayed on this site is provided exclusively for consumers’ personal, non-commercial use and may not be used for any purpose other than to identify prospective properties consumers may be interested in purchasing. Any offer of compensation is made only to Participants of the PPMLS. This information and related content is deemed reliable but is not guaranteed accurate by the REALTOR® Services Corp