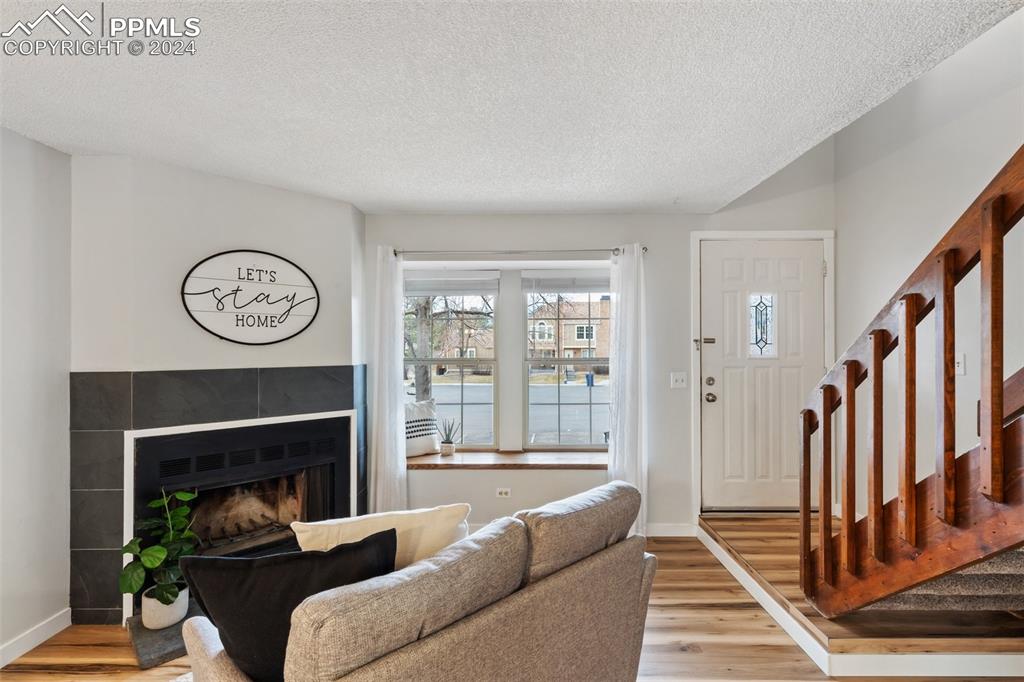
Image 1 of 26

Image 2 of 26

Image 3 of 26

Image 4 of 26

Image 5 of 26

Image 6 of 26

Image 7 of 26

Image 8 of 26

Image 9 of 26

Image 10 of 26

Image 11 of 26

Image 12 of 26

Image 13 of 26

Image 14 of 26

Image 15 of 26

Image 16 of 26

Image 17 of 26

Image 18 of 26

Image 19 of 26

Image 20 of 26

Image 21 of 26

Image 22 of 26

Image 23 of 26

Image 24 of 26

Image 25 of 26

Image 26 of 26
Image Count: 26
$285,000
- Highlights
- Condo
- 2 bd | 2 ba | 992 sqft
- 6839 Mountain Top Lane, Colorado Springs, CO, 80919 listed by Jed Johnson
- Under Contract - Showing
- MLS#: 7429034
-
-
-
-
Property Listed By
- Jed Johnson
- 3430-863-917


- Exp Realty LLC
- 4272-044-888

Property Details
General Features
- Property: Condo, 2 Story
- Attached: Yes
- Year Built: 1982
- List Price: $285,000
- County: El Paso
- School District: Academy-20
Rooms
- Main Level Bedroom: No
- Bedrooms: 2
- Baths: 1 full bath; 1 1/2 bath;
- Laundry: Upper
Structure
- Unit Description: Ground Floor, Inside Unit
- Heating: Forced Air
- Garage/Parking #: 1 vehicle(s), Assigned
- Total SqFt: 992
- Finished SqFt: 992
- Construction Status: Existing Home
- Siding: Wood
- Structure: Frame
Features
- Appliances: Dishwasher, Disposal, Dryer, Microwave Oven, Oven, Refrigerator, Washer
- Laundry: Upper
Taxes, Utilities, Lot
- Tax: $961
- Lot Size: 0.01 Acres, 520 SqFt
- Existing Utilities: Electricity Connected, Telephone
- Existing Water: Municipal
Community
- Covenants: Yes
- HOA Dues: $463
- HOA Frequency: Monthly
- HOA Fee Includes: Common Utilities, Covenant Enforcement, Insurance, Lawn, Maintenance Structure, Snow Removal, Trash Removal
- Complex Amenities: Club House, Pool
Disclaimer
The real estate listing information and related content displayed on this site is provided exclusively for consumers’ personal, non-commercial use and may not be used for any purpose other than to identify prospective properties consumers may be interested in purchasing. Any offer of compensation is made only to Participants of the PPMLS. This information and related content is deemed reliable but is not guaranteed accurate by the REALTOR® Services Corp