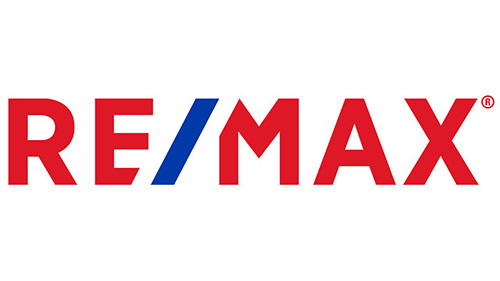
Image 1 of 21

Image 2 of 21

Image 3 of 21

Image 4 of 21

Image 5 of 21

Image 6 of 21

Image 7 of 21

Image 8 of 21

Image 9 of 21

Image 10 of 21

Image 11 of 21

Image 12 of 21

Image 13 of 21

Image 14 of 21

Image 15 of 21

Image 16 of 21

Image 17 of 21

Image 18 of 21

Image 19 of 21

Image 20 of 21

Image 21 of 21
Image Count: 21
$347,900
- Highlights
- Townhouse
- 2 bd | 2 ba | 1,212 sqft
- 6123 Little Pine Circle, Colorado Springs, CO, 80918 listed by Amanda Maxwell
- Under Contract - Showing
- MLS#: 6145831
- Tour #1
-
-
-
-
Property Listed By
- Amanda Maxwell
- 3900-673-079


- RE/MAX of Cherry Creek, Inc
- 6551-023-303

Property Details
General Features
- Property: Townhouse, 2 Story
- Attached: Yes
- Year Built: 1983
- List Price: $347,900
- County: El Paso
- School District: Colorado Springs 11
Rooms
- Main Level Bedroom: No
- Bedrooms: 2
- Baths: 1 full bath; 1 1/2 bath;
- Master Bathroom Amenities: Double Vanity, Tub/Shower
- Laundry: Electric Hook-up
Structure
- Unit Description: End Unit
- Foundation: Slab
- Heating: Forced Air
- Cooling: Central Air
- Garage/Parking #: 2 vehicle(s), Attached
- Garage Amenities: Garage Door Opener, Oversized
- Patio Description: Concrete
- Total SqFt: 1,212
- Finished SqFt: 1,212
- Construction Status: Existing Home
- Siding: Stucco
- Structure: Framed on Lot
Features
- Appliances: Dishwasher, Disposal, Microwave Oven, Range, Cook Top, Refrigerator
- Floors: Carpet, Ceramic Tile
- Fireplace: Electric
- Interior Features: Skylight , Vaulted Ceilings
- Laundry: Electric Hook-up
Taxes, Utilities, Lot
- Tax: $879
- Lot Size: 0.03 Acres, 1,351 SqFt
- Street Description: Paved
- Lot Description: City View, Mountain View
- Existing Utilities: Cable Available, Electricity Connected
Community
- Covenants: Yes
- HOA Dues: $321
- HOA Frequency: Monthly
- HOA Fee Includes: Covenant Enforcement, Maintenance Structure, Management, Snow Removal, Trash Removal, Other
- Complex Amenities: Green Areas
Disclaimer
The real estate listing information and related content displayed on this site is provided exclusively for consumers’ personal, non-commercial use and may not be used for any purpose other than to identify prospective properties consumers may be interested in purchasing. Any offer of compensation is made only to Participants of the PPMLS. This information and related content is deemed reliable but is not guaranteed accurate by the REALTOR® Services Corp