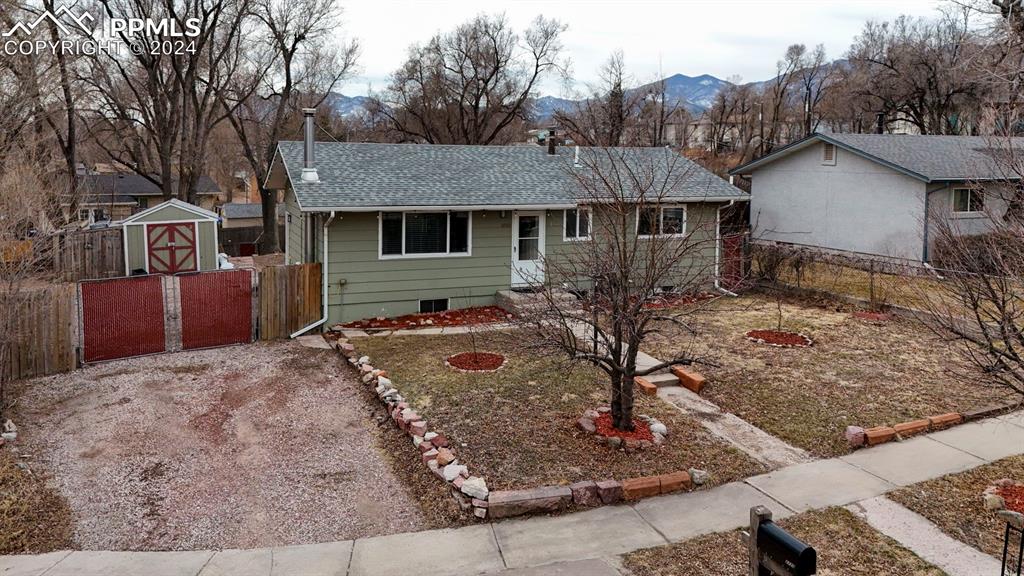
Image 1 of 38

Image 2 of 38

Image 3 of 38

Image 4 of 38

Image 5 of 38

Image 6 of 38

Image 7 of 38

Image 8 of 38

Image 9 of 38

Image 10 of 38

Image 11 of 38

Image 12 of 38

Image 13 of 38

Image 14 of 38

Image 15 of 38

Image 16 of 38

Image 17 of 38

Image 18 of 38

Image 19 of 38

Image 20 of 38

Image 21 of 38

Image 22 of 38

Image 23 of 38

Image 24 of 38

Image 25 of 38

Image 26 of 38

Image 27 of 38

Image 28 of 38

Image 29 of 38

Image 30 of 38

Image 31 of 38

Image 32 of 38

Image 33 of 38

Image 34 of 38

Image 35 of 38

Image 36 of 38

Image 37 of 38

Image 38 of 38
Image Count: 38
$395,000
- Highlights
- Single Family
- 4 bd | 2 ba | 1,936 sqft
- 2720 Green Ridge Drive, Colorado Springs, CO, 80907 listed by Michelle Pace
- Under Contract - Showing
- MLS#: 5238742
- Tour #1
-
-
-
-
Property Listed By
- Michelle Pace
- 1404-033-917


- RE/MAX Real Estate Group LLC
- 0097-435-917

Property Details
General Features
- Property: Single Family, Ranch
- Year Built: 1960
- List Price: $395,000
- County: El Paso
- School District: Colorado Springs 11
Rooms
- Master: Basement Level, 17 x 11
- Main Level Bedroom: Yes
- Bedrooms: 4
- Baths: 1 full bath; 1 3/4 bath;
- Laundry: Basement
Structure
- Foundation: Full Basement
- Heating: Forced Air, Natural Gas
- Cooling: Ceiling Fan
- Garage/Parking #: vehicle(s),
- Total SqFt: 1,936
- Finished SqFt: 1,829
- Basement SqFt: 968
- Basement % Fin: 89
- Construction Status: Existing Home
- Siding: Masonite Type
- Structure: Framed on Lot
Features
- Appliances: Dishwasher, Disposal, Gas in Kitchen, Microwave Oven, Refrigerator
- Floors: Wood
- Fireplace: Basement, Wood Burning, Wood Burning Stove
- Additional Items: Storage Shed and lean to, refrigerator in laundry room, Outdoor table and 4 chairs, Gas Grill, Smoker, Wood Burning Firepit, Window Blinds and Front Door Security Lock
- Laundry: Basement
Taxes, Utilities, Lot
- Tax: $833
- Lot Size: 0.17 Acres, 7,600 SqFt
- Street Description: City/Town Road
- Landscaped: All
- Lot Description: Corner, Trees/Woods
- Existing Utilities: Cable Available, Electricity Connected
- Existing Water: Municipal
Disclaimer
The real estate listing information and related content displayed on this site is provided exclusively for consumers’ personal, non-commercial use and may not be used for any purpose other than to identify prospective properties consumers may be interested in purchasing. Any offer of compensation is made only to Participants of the PPMLS. This information and related content is deemed reliable but is not guaranteed accurate by the REALTOR® Services Corp