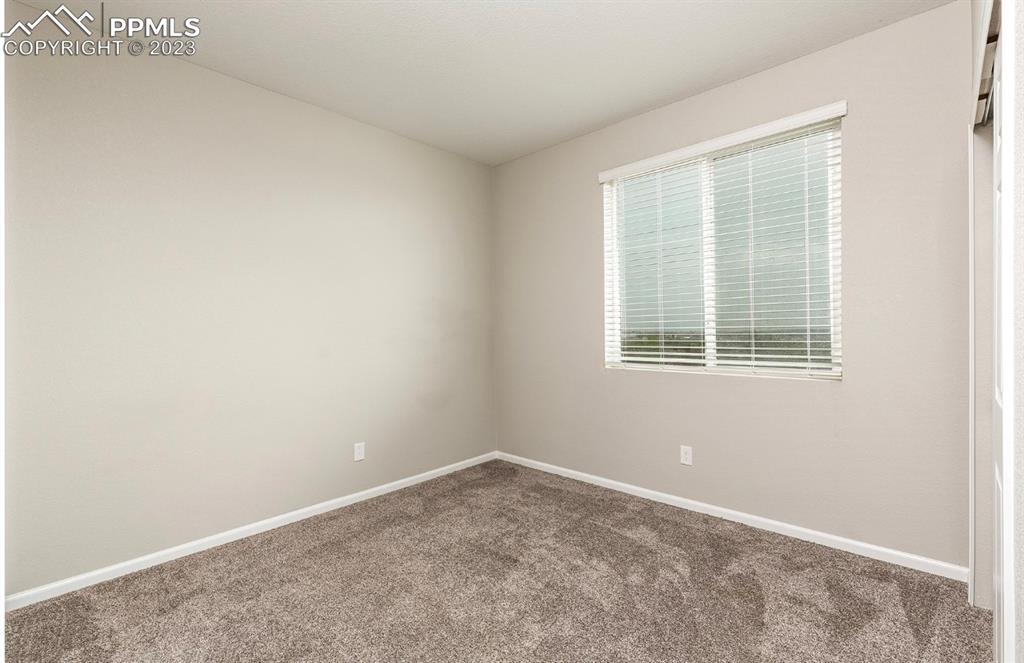
Image 1 of 22

Image 2 of 22

Image 3 of 22

Image 4 of 22

Image 5 of 22

Image 6 of 22

Image 7 of 22

Image 8 of 22

Image 9 of 22

Image 10 of 22

Image 11 of 22

Image 12 of 22

Image 13 of 22

Image 14 of 22

Image 15 of 22

Image 16 of 22

Image 17 of 22

Image 18 of 22

Image 19 of 22

Image 20 of 22

Image 21 of 22

Image 22 of 22
Image Count: 22
$422,000
- Highlights
- Townhouse
- 3 bd | 3 ba | 1,539 sqft
- 5075 Baseline View, Colorado Springs, CO, 80920 listed by Carrie Lukins
- Active
- MLS#: 8874586
- Tour #3
-
-
-
-
Property Listed By
- Carrie Lukins
- 9912-156-917


- Sellstate Alliance Realty & Property Management
- 5158-853-917

Property Details
General Features
- Property: Townhouse, 2 Story
- Attached: Yes
- Year Built: 2021
- List Price: $422,000
- County: El Paso
- School District: Academy-20
Rooms
- Master: Upper Level, 14 x 13
- Main Level Bedroom: No
- Bedrooms: 3
- Baths: 2 full bath; 1 1/2 bath;
- Laundry: Upper
Structure
- Unit Description: Ground Floor
- Heating: Forced Air
- Cooling: Central Air
- Garage/Parking #: 2 vehicle(s), Attached
- Total SqFt: 1,539
- Finished SqFt: 1,539
- Construction Status: Existing Home
- Structure: Framed on Lot
Features
- Appliances: Dishwasher, Disposal, Microwave Oven, Oven, Refrigerator, Smart Home Appliances
- Floors: Carpet, Vinyl/Linoleum, Wood Laminate
- Entry: Tile
- Additional Items: Window covers on the outside patio.
- Interior Features: 6-Panel Doors, 9Ft + Ceilings, Vaulted Ceilings
- Handicap: Wide Doors
- Laundry: Upper
Taxes, Utilities, Lot
- Tax: $417
- Lot Size: 0.05 Acres, 2,125 SqFt
- Landscaped: All
- Driveway: Concrete
- Lot Location: Hiking Trail, Near Fire Station, Near Hospital, Near Park, Near Public Transit, Near Schools, Near Shopping Center
- Lot Description: Mountain View, View of Pikes Peak
- Existing Utilities: Electricity Connected
- Existing Water: Assoc/Distr
Community
- Covenants: Yes
- HOA Dues: $105
- HOA Frequency: Monthly
- HOA Fee Includes: Lawn, Maintenance Structure, Snow Removal, Trash Removal
- Complex Amenities: Landscape Maintenance
- Commmunity Features: Parks or Open Space
Disclaimer
The real estate listing information and related content displayed on this site is provided exclusively for consumers’ personal, non-commercial use and may not be used for any purpose other than to identify prospective properties consumers may be interested in purchasing. Any offer of compensation is made only to Participants of the PPMLS. This information and related content is deemed reliable but is not guaranteed accurate by the REALTOR® Services Corp